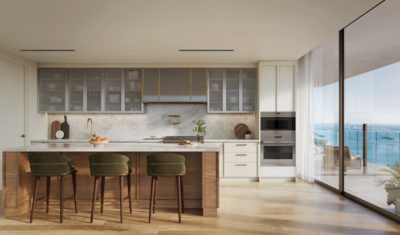
Major details
- 1800 unobstructed east-to-west views from every residence
- Floor-to-ceiling energy-efficient windows throughout
- Multiple layout options allow for maximum flexibility with choice of 3-to 4-bedroom configurations
- entry foyers open to expansive flow-through floor plans featuring 10-foot ceiling heights
- Terraces bookending the east and west ends of each residence, providing maximum natural light and views
- Kitchens designed by MFG’S Mario Carbone with choice of a green or cream cabinetry palette
- Gracious atelier-style dressing rooms with shelving and storage
- En-suite bathrooms in every bedroom with oversized soaking tub in the primary bathroom
